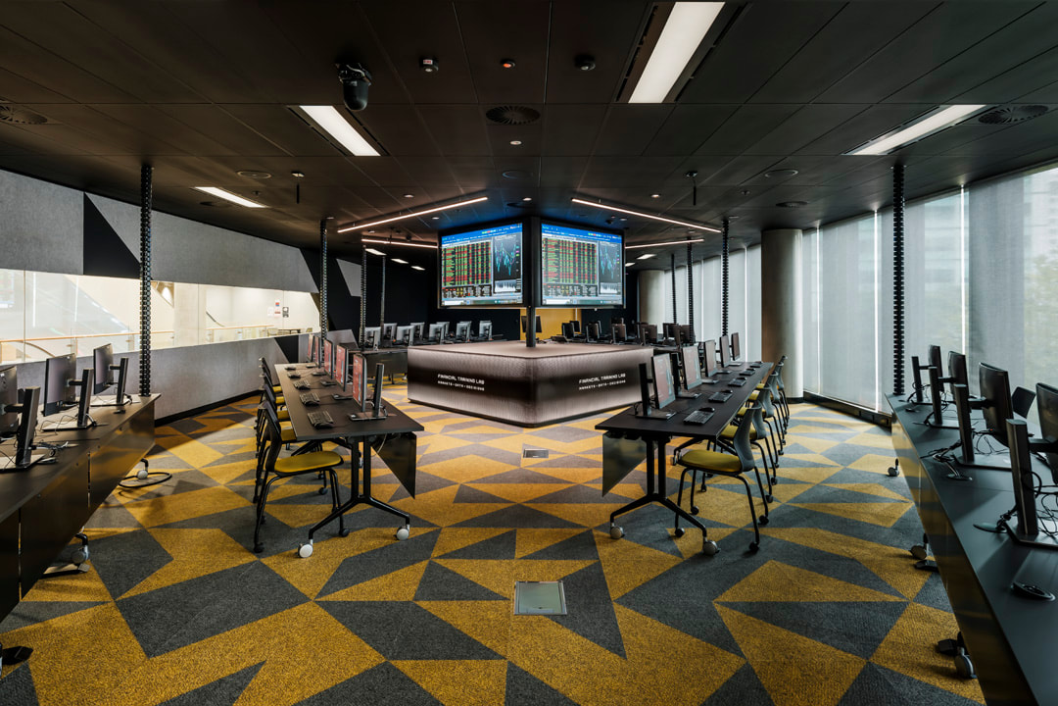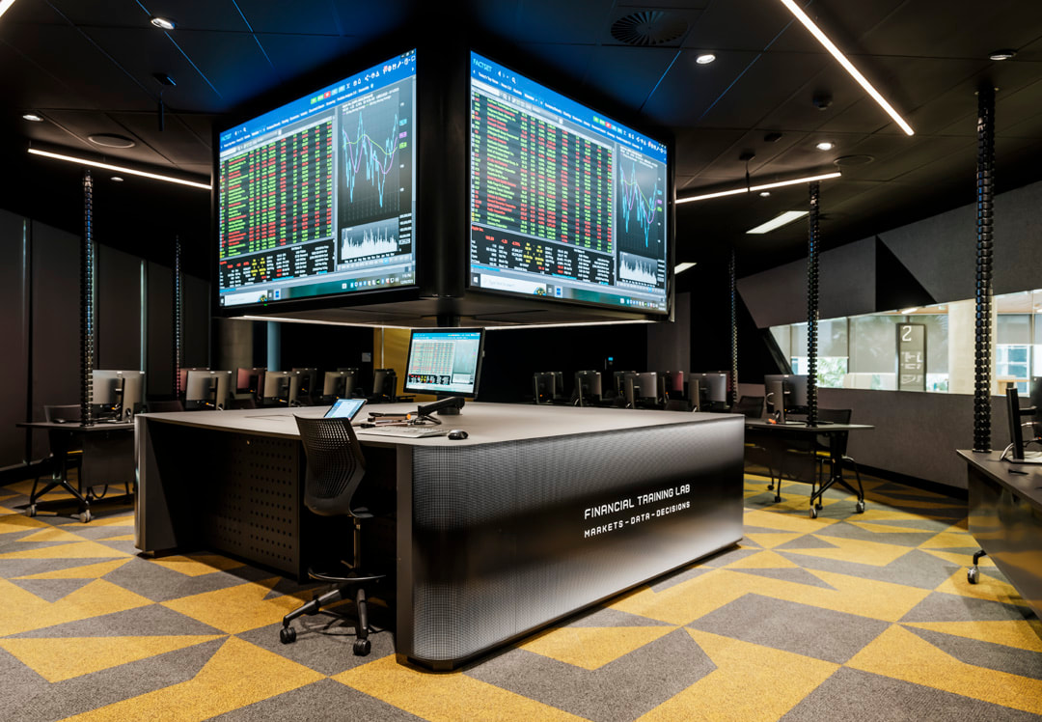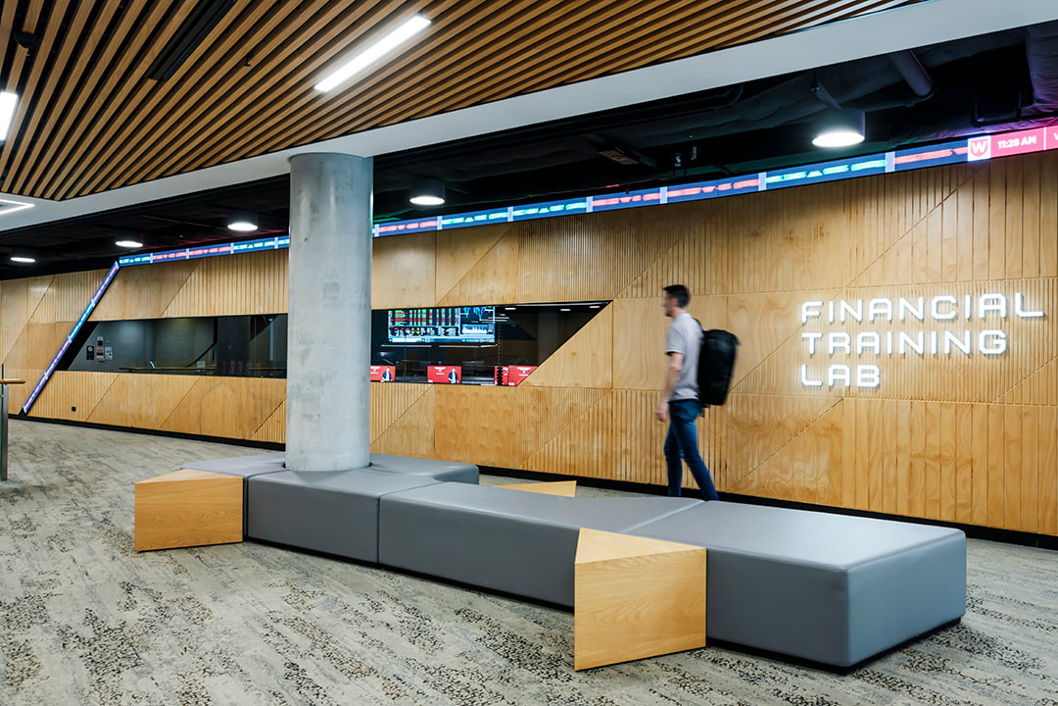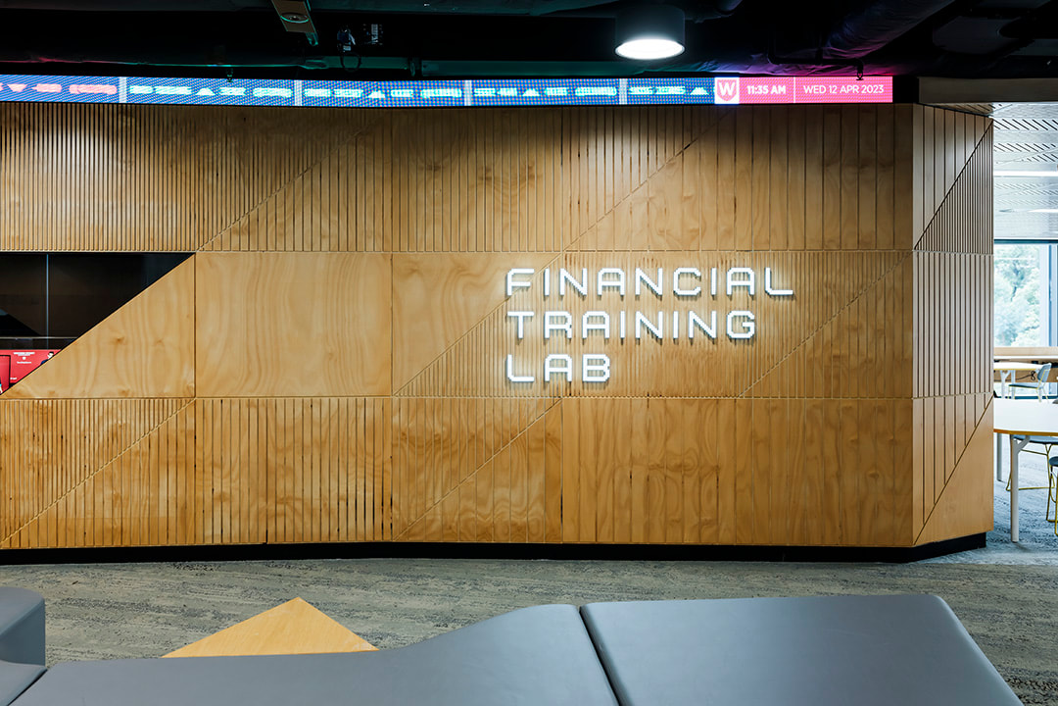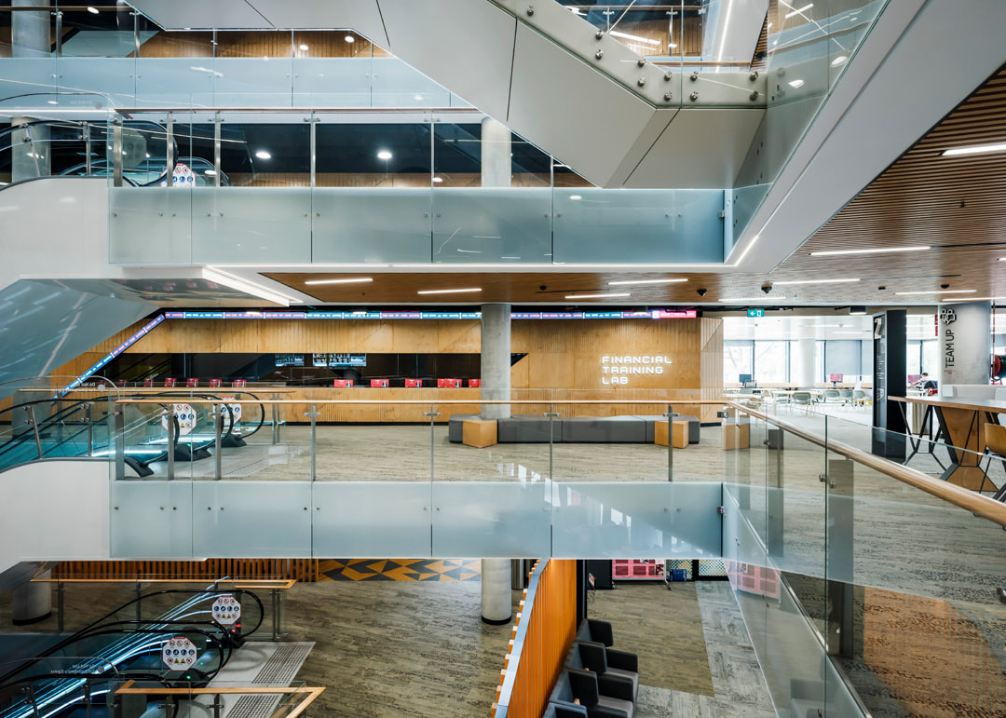WSU Financial Training Lab
Space design | Parramatta NSW, Australia
Western Sydney University's Financial Training Lab is a place to experience and expand investment and fund management skills. To ensure all users focus on analysing the data and immerse themselves in the financial training, the colour and lighting scheme were controlled to make the information on the screens stand out from the surrounding environment.
As this was a renovation from a Studio room, existing materials were utilised as much as possible to achieve maximum effect with minimum alteration.
A large glass opening separates the room from the outside, to give the room a distinctive, training-focused set-up that differs from the other studios in the building and to ensure that the activities inside are visible from the corridor side. In addition, a ticker sign runs along the outer wall of the room, which continues from the top of the wall to the floor, creating a striking design and appealing to visitors.
The typography, featuring the dots that make up from motif of the data, was originally created for this facility as an essential piece of the place's identity by applying it to the room name signs on the outside walls and to the graphics on the central unit.
Photos by Robert Walsh
Australian Design Awards 2024 Gold
Western Sydney University's Financial Training Lab is a place to experience and expand investment and fund management skills. To ensure all users focus on analysing the data and immerse themselves in the financial training, the colour and lighting scheme were controlled to make the information on the screens stand out from the surrounding environment.
As this was a renovation from a Studio room, existing materials were utilised as much as possible to achieve maximum effect with minimum alteration.
A large glass opening separates the room from the outside, to give the room a distinctive, training-focused set-up that differs from the other studios in the building and to ensure that the activities inside are visible from the corridor side. In addition, a ticker sign runs along the outer wall of the room, which continues from the top of the wall to the floor, creating a striking design and appealing to visitors.
The typography, featuring the dots that make up from motif of the data, was originally created for this facility as an essential piece of the place's identity by applying it to the room name signs on the outside walls and to the graphics on the central unit.
Photos by Robert Walsh
Australian Design Awards 2024 Gold
Client: Western Sydney University
Interior Design: Studio Jigen + Büro Architects
Graphic Design: Karappo
Construction: Premier Construction & Interiors Pty Ltd
Interior Design: Studio Jigen + Büro Architects
Graphic Design: Karappo
Construction: Premier Construction & Interiors Pty Ltd

