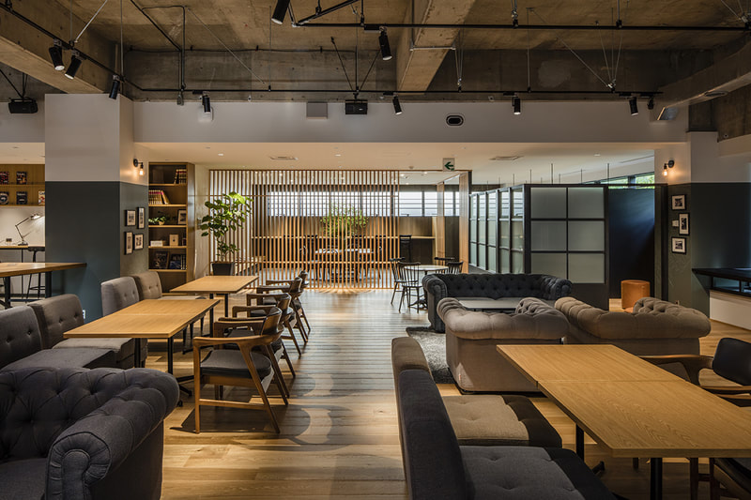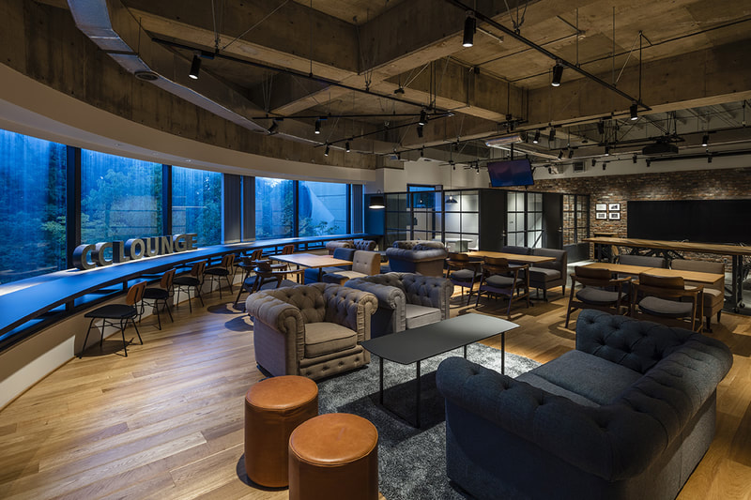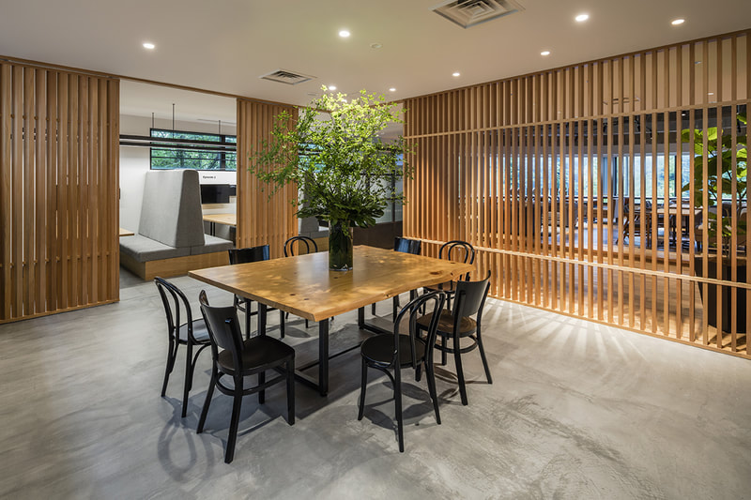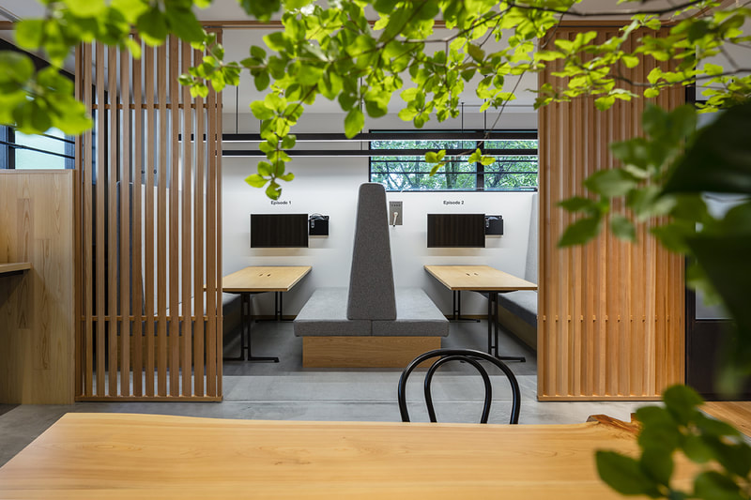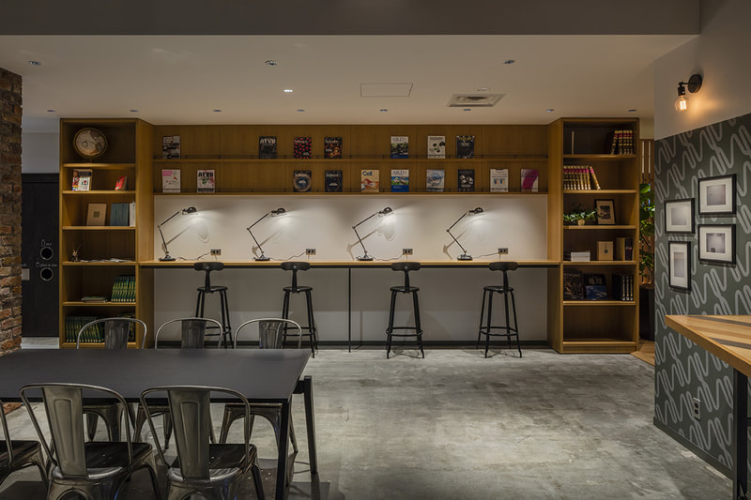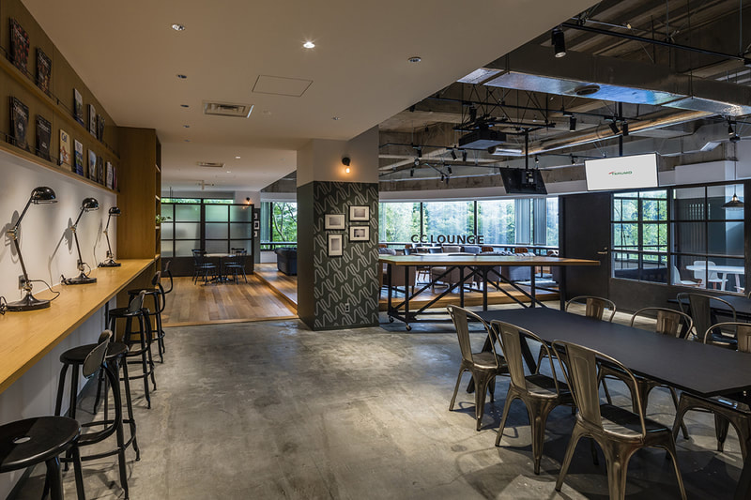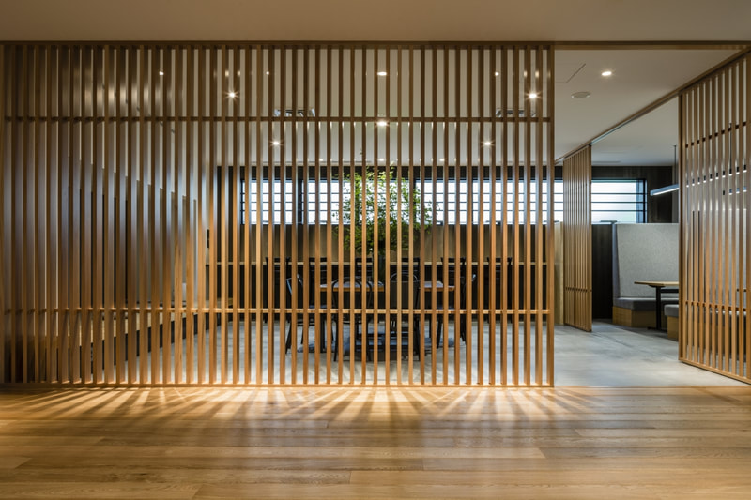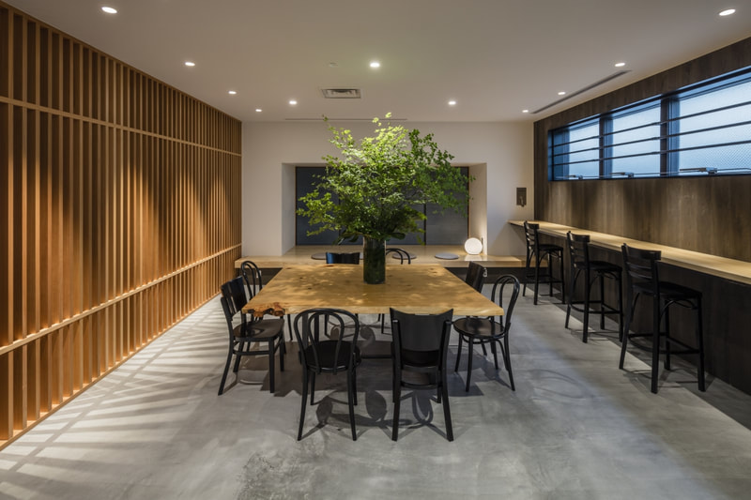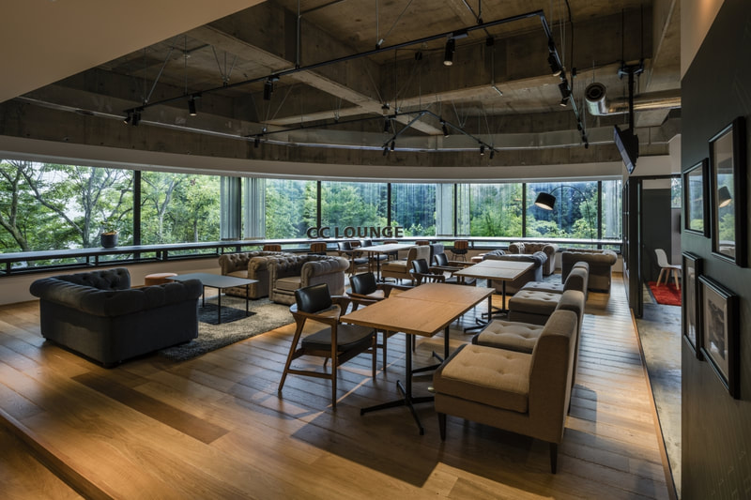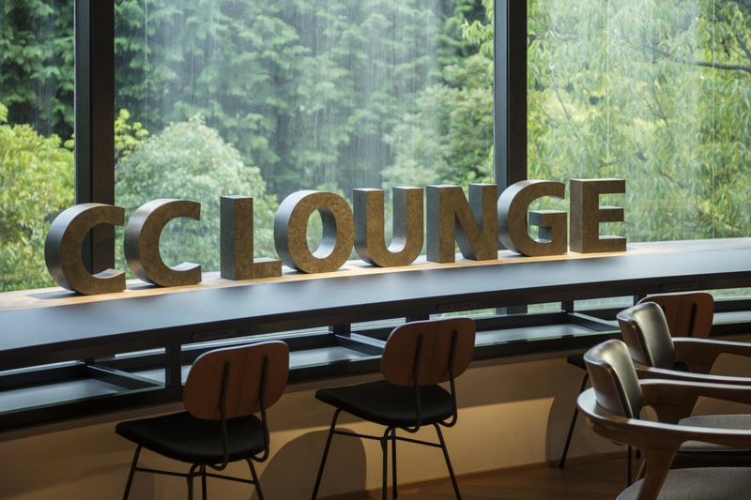Terumo Shonan Centre
Design Supervision | Kanagawa, Japan
The lounge is located in the centre of the R&D institution, which has three main divisions. This open space aims to enhance the connectivity of those divisions and accelerate innovations by creating a communication hub. The lounge provides various types of areas for a wide range of activities, such as meetings, seminars, casual, and touchdown work. It is expected to create informal communication and new connections as a "third place" as an in-house "co-working" space. The "CC Lounge" is named after Communication, Creative, Chat, and Chao.
Photos by Keishin Horikoshi (SS Tokyo)
Japan Commercial Environmental Design Association 2017, Award for excellence | DSA Design Award
The lounge is located in the centre of the R&D institution, which has three main divisions. This open space aims to enhance the connectivity of those divisions and accelerate innovations by creating a communication hub. The lounge provides various types of areas for a wide range of activities, such as meetings, seminars, casual, and touchdown work. It is expected to create informal communication and new connections as a "third place" as an in-house "co-working" space. The "CC Lounge" is named after Communication, Creative, Chat, and Chao.
Photos by Keishin Horikoshi (SS Tokyo)
Japan Commercial Environmental Design Association 2017, Award for excellence | DSA Design Award
Client: Terumo Corporation
Interior Design: KOKUYO*
Construction: KOKUYO
*Kohei Nojima participated as a design director of KOKUYO, now a director of Studio Jigen.
Interior Design: KOKUYO*
Construction: KOKUYO
*Kohei Nojima participated as a design director of KOKUYO, now a director of Studio Jigen.

