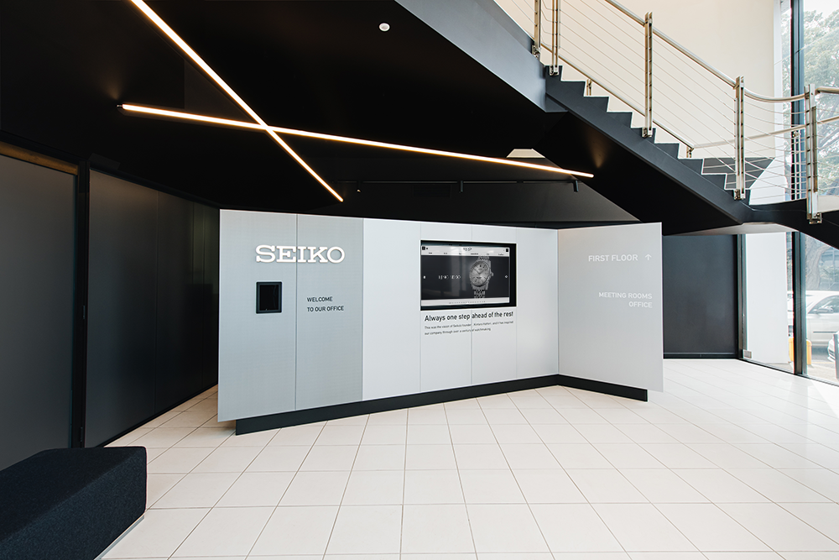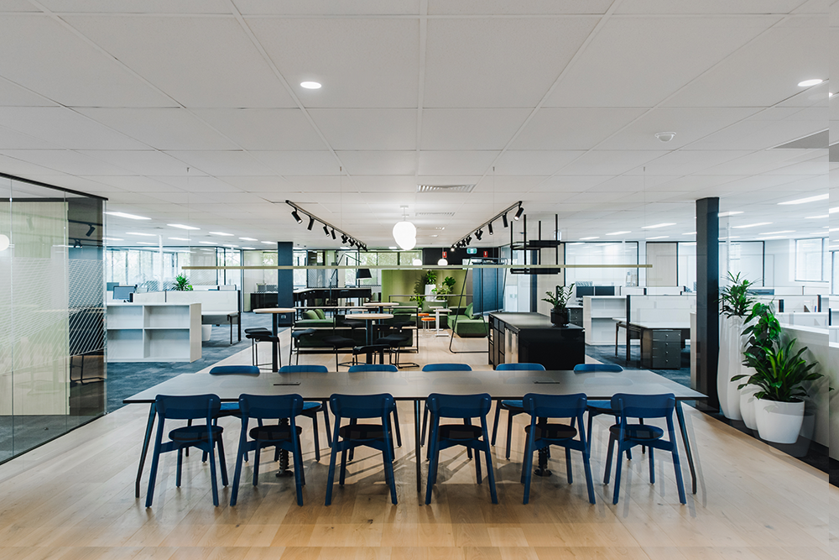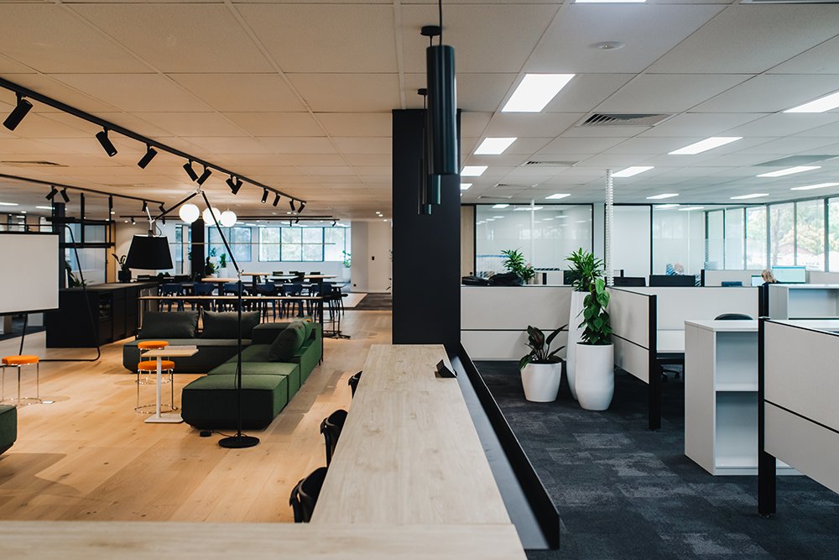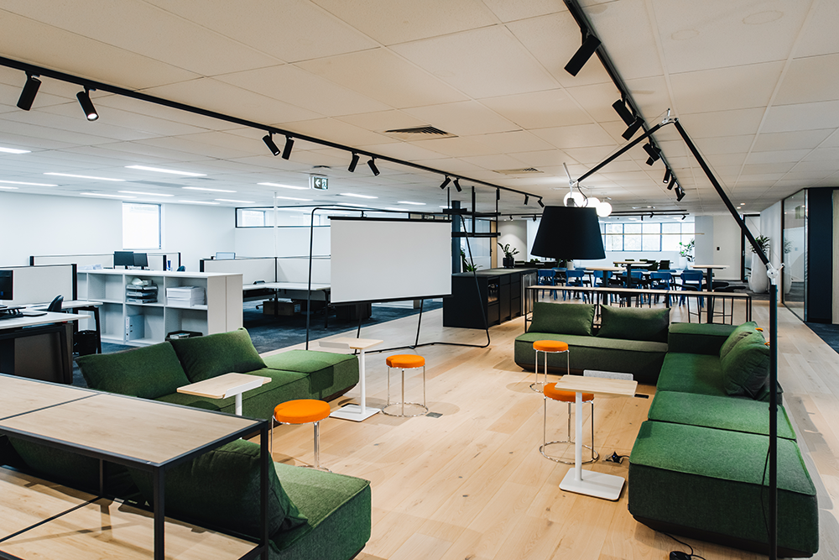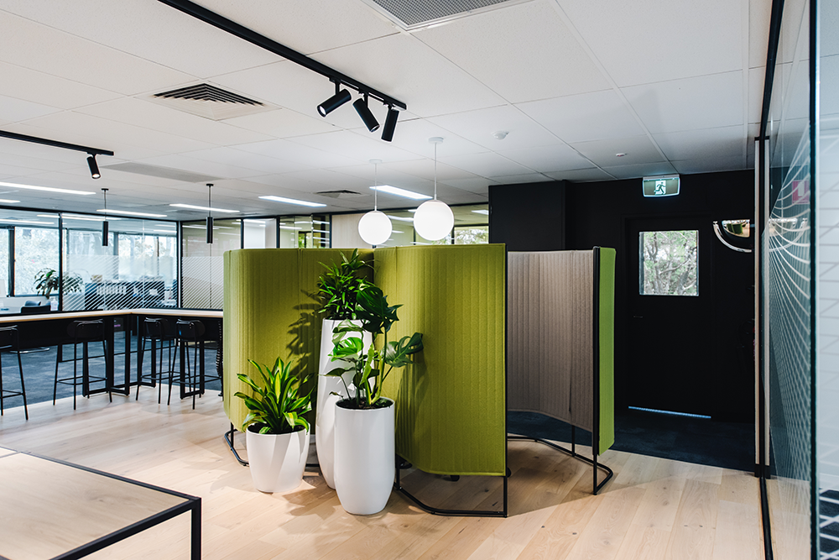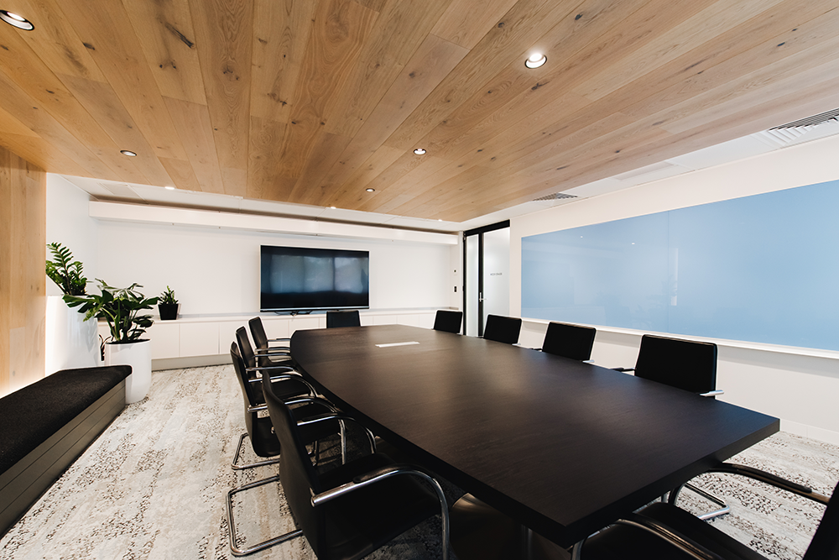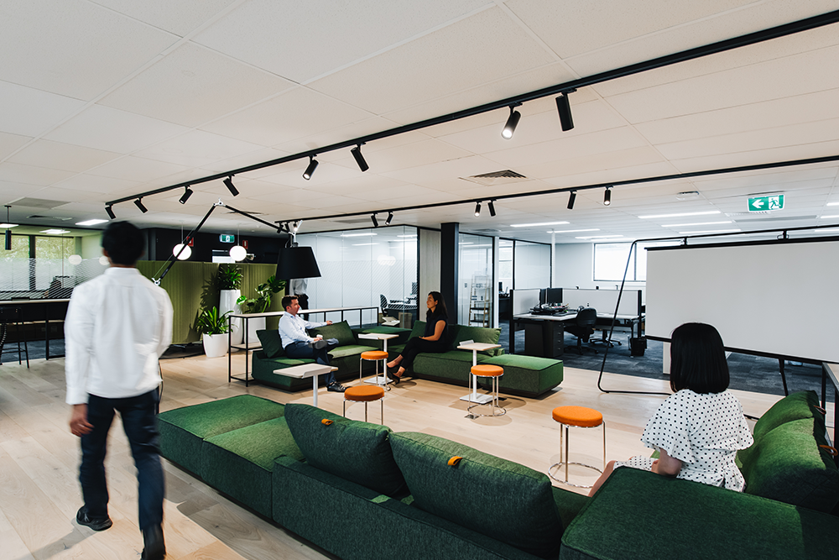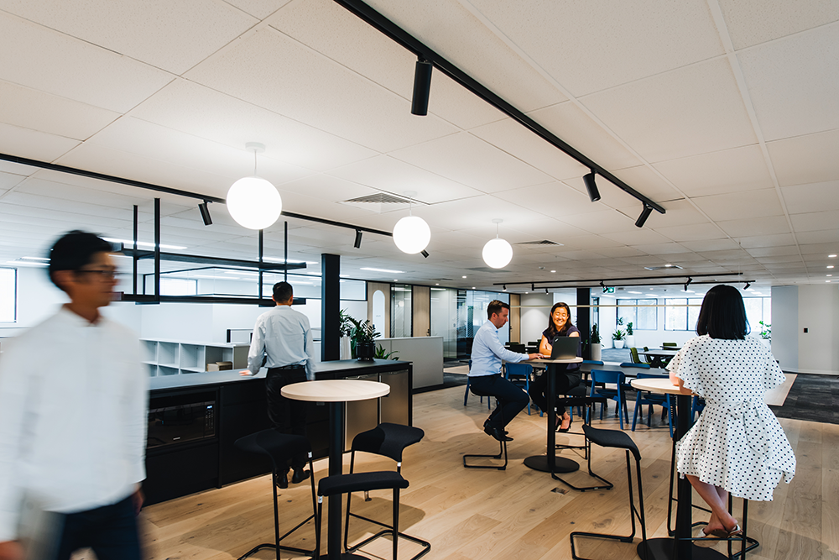SEIKO Australia Office Renewal
Space design | Macquarie Park NSW, Australia
SEIKO’s philosophy “One step ahead of the rest” is perceived in the spatial design at the expanded part of their Australian head office. Various zone settings were incorporated into the space, with an intention to challenge workers to practice a hybrid workstyle as well as visitors to experience the philosophy.
The new office consists of visitor area, workstation area, and interaction area. The visitor area has been developed based on the client brief to express SEIKO's corporate brand image, designed to create a sense of spatial depth by linear lines emphasised by lighting, walls, and fixtures -inspired by the flow of time, the elaborate SEIKO watches' dials, and the layers and shadows of nature. While the design is contemporary in its expression in this area, authentic Japanese methodology is integrated, with aims to evoke SEIKO’s origins.
Our spatial concept “SEI to DO” - “stillness and motion” – reflects a paired relationship of the workstation and the interaction areas. While the workstation areas are designed to be functional, with quiet environment for individual activity and for workability, the interaction area provides areas such as a lounge and a café where workers can exchange ideas in a relaxed atmosphere. These various settings are organically connected to create an environment with moderate vibrant activities.
Photos by Wenray Wong, House of Cameo
idea. Awards 2022 Shortlist (Workplace Under 1000 sqm) | The Interior Design Excellence Awards
SEIKO’s philosophy “One step ahead of the rest” is perceived in the spatial design at the expanded part of their Australian head office. Various zone settings were incorporated into the space, with an intention to challenge workers to practice a hybrid workstyle as well as visitors to experience the philosophy.
The new office consists of visitor area, workstation area, and interaction area. The visitor area has been developed based on the client brief to express SEIKO's corporate brand image, designed to create a sense of spatial depth by linear lines emphasised by lighting, walls, and fixtures -inspired by the flow of time, the elaborate SEIKO watches' dials, and the layers and shadows of nature. While the design is contemporary in its expression in this area, authentic Japanese methodology is integrated, with aims to evoke SEIKO’s origins.
Our spatial concept “SEI to DO” - “stillness and motion” – reflects a paired relationship of the workstation and the interaction areas. While the workstation areas are designed to be functional, with quiet environment for individual activity and for workability, the interaction area provides areas such as a lounge and a café where workers can exchange ideas in a relaxed atmosphere. These various settings are organically connected to create an environment with moderate vibrant activities.
Photos by Wenray Wong, House of Cameo
idea. Awards 2022 Shortlist (Workplace Under 1000 sqm) | The Interior Design Excellence Awards
Client: SEIKO Australia Pty Ltd
Client Contact Coordination: doq
Interior Design: Studio Jigen
Graphic Design: STUDIO TOO
Construction: Minc
Client Contact Coordination: doq
Interior Design: Studio Jigen
Graphic Design: STUDIO TOO
Construction: Minc

