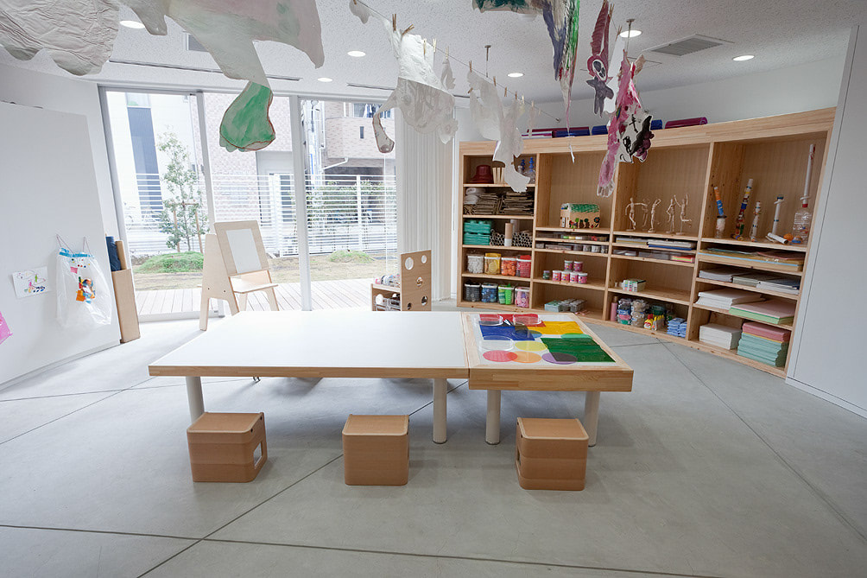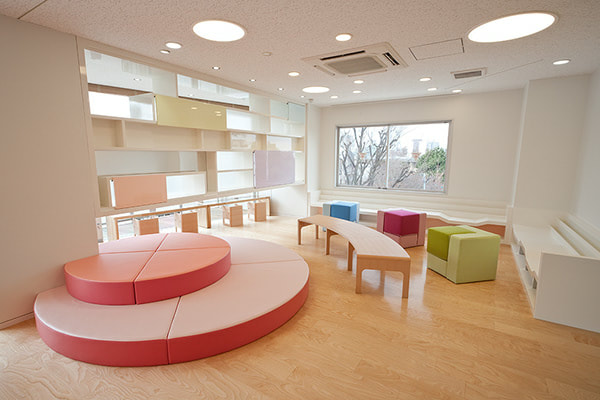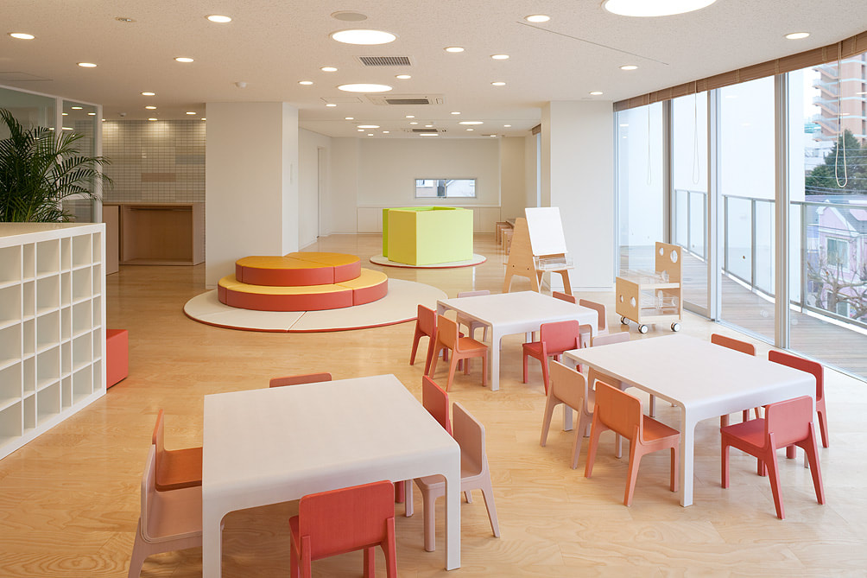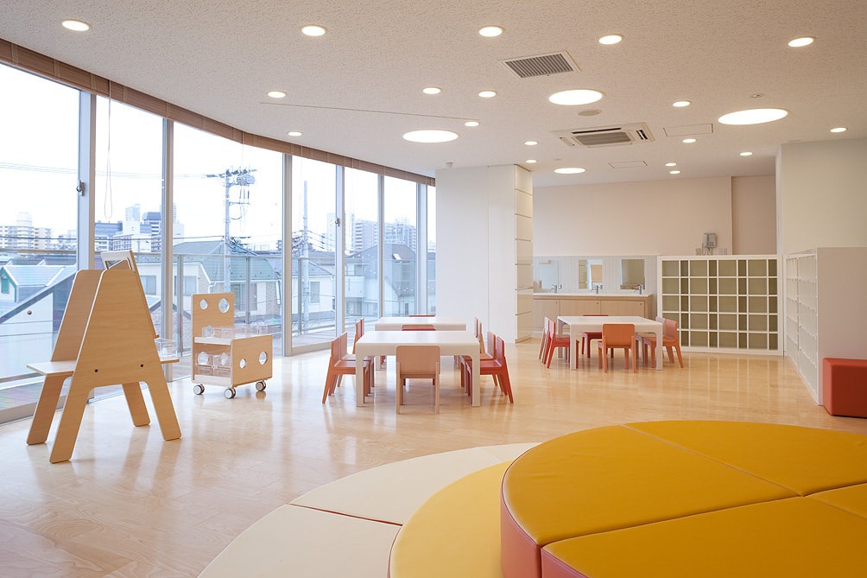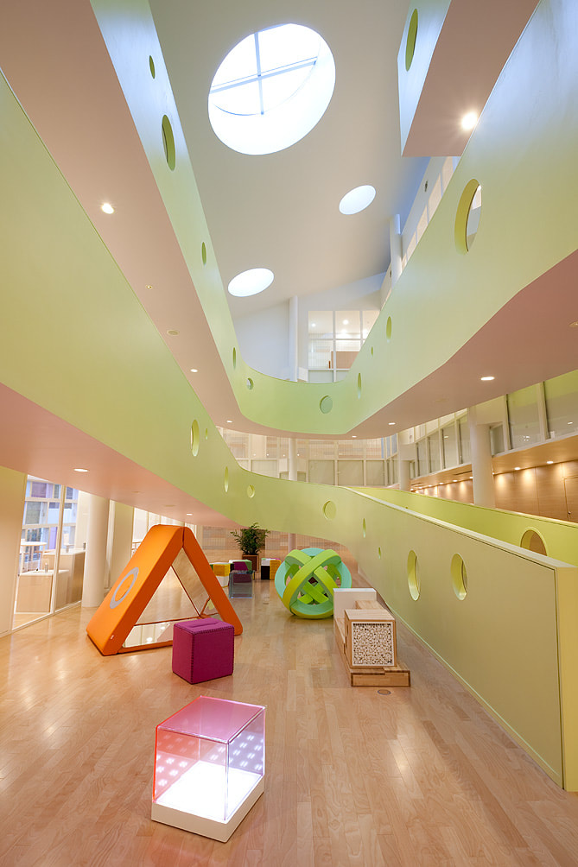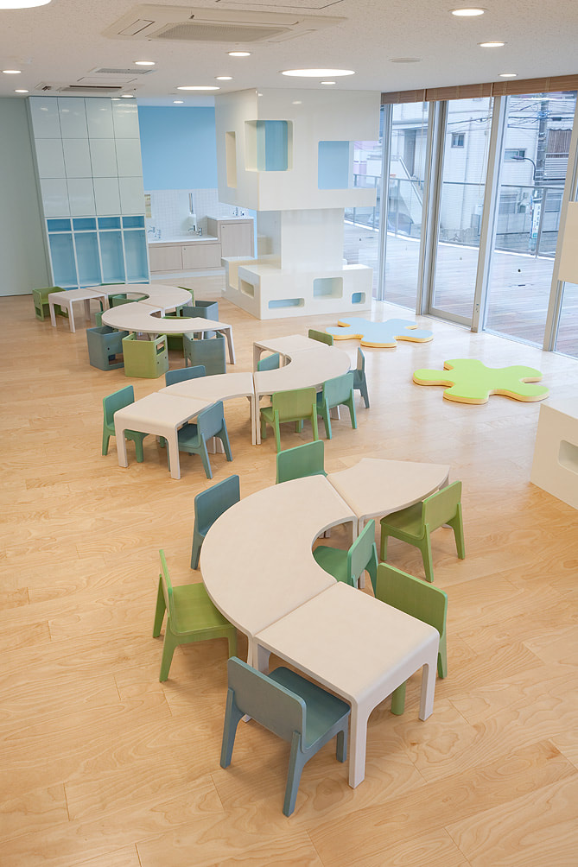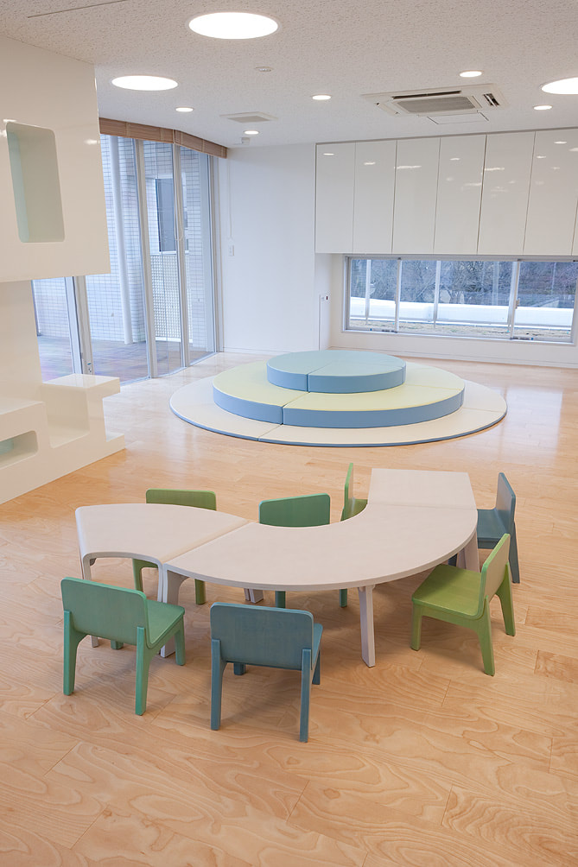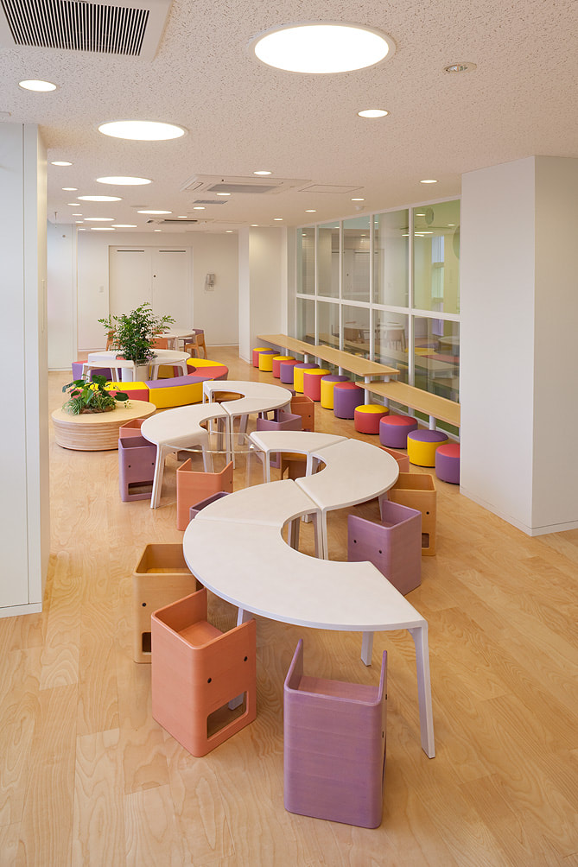ORTO Nursery
Workshop facilitation, product planning and development | Tokyo, Japan
The environment was developed through dialogues with the nursery staff and children through a series of workshops over a year. The spaces were carefully created with a deep understanding of the purpose and activities of each place, including Piazza to encourage social interaction, Atelier to support creative activities, Childcare area for various activities for different age groups, Lunch room to deepen relationships between children and adults, and Documentation room to share activities at the nursery.
Photos by SS Kikaku
Kids Design Award 2009 | Kids Design Association
Good Design Awards 2010 | Japan Institution of Design Promotion
The environment was developed through dialogues with the nursery staff and children through a series of workshops over a year. The spaces were carefully created with a deep understanding of the purpose and activities of each place, including Piazza to encourage social interaction, Atelier to support creative activities, Childcare area for various activities for different age groups, Lunch room to deepen relationships between children and adults, and Documentation room to share activities at the nursery.
Photos by SS Kikaku
Kids Design Award 2009 | Kids Design Association
Good Design Awards 2010 | Japan Institution of Design Promotion
Client: Shineikai
Furniture Design & Coordination: KOKUYO*
Consulting: Domus Academy
Architecture Schematic Design: ZPZ Partners
Architecture Design Development: Mik Planning Inc
Construction: Sumitomo Mitsui Construction
*Kohei Nojima participated as a design director of KOKUYO, now a director of Studio Jigen.
Furniture Design & Coordination: KOKUYO*
Consulting: Domus Academy
Architecture Schematic Design: ZPZ Partners
Architecture Design Development: Mik Planning Inc
Construction: Sumitomo Mitsui Construction
*Kohei Nojima participated as a design director of KOKUYO, now a director of Studio Jigen.

